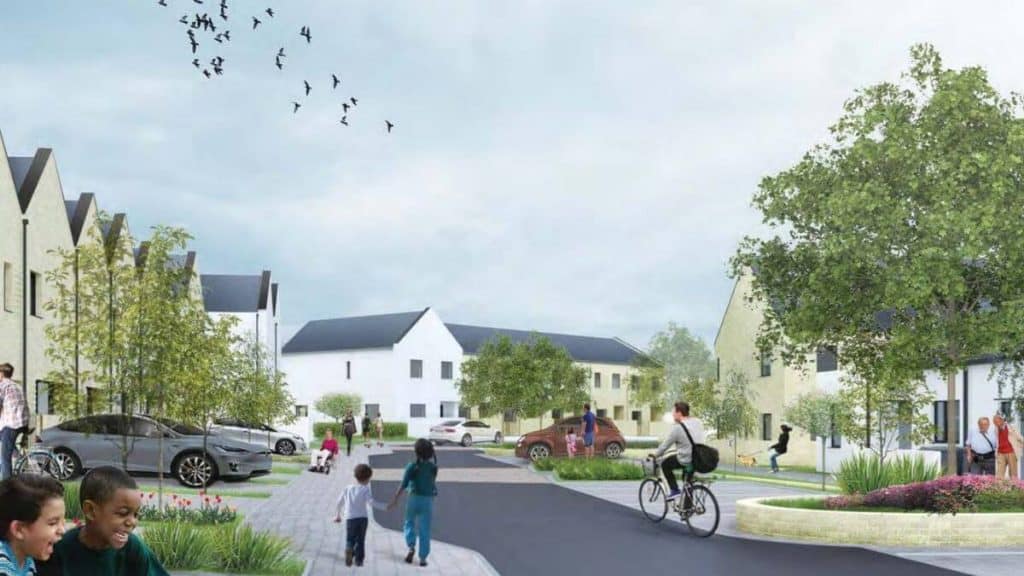Calibro go much further than just the basic service – it’s not just drawing a plan, they are committed to resolving something for you
PROJECTS
PROJECTS
Project: Wales’ first Wellness Village, mixed-use residential and medical centre
Location: Bridgend
Client: Linc Cymru Housing Association
Services: Transport Planning
Value: £23m

We provided support plans for Wales’ first ever Wellness Village. This is a development consisting of 59 affordable homes and a medical centre; including six supported homes for people with physical and learning disabilities, and ten flats to help those leaving care or supported accommodation. On land previously occupied by council offices and a magistrates court, the build was a partnership between Linc Cymru Housing Association, the Cwm Taf Morgannwg Health Board and Bridgend Council.
Our transport and highways expertise fed into the master planning process, reconciling the sometimes conflicting requirements of the various stakeholders. We were also called on to prepare a comprehensive Transport Assessment and Travel Plan, to support a detailed planning application that could be approved swiftly and meet with pressing national funding deadlines.
The development had to accommodate a resident community with special needs and a medical centre to allow for the merger of four local GP surgeries. Traffic calculations had to include not only parking, refuse collections and deliveries for both, but also ambulance access.
It was clear that transport planning for vulnerable or visually impaired residents called for an innovative approach. However, a level-surface design without kerbs – shared by pedestrians and cars – raised safety concerns about demarcation. The streetscape needed to be:
In addition, nearby residents were concerned about extra traffic around the medical centre. The council deemed the proposed parking insufficient and there were concerns about unauthorised use of the car park by town centre shoppers.
These non-standard solutions and materials required extensive negotiation between all parties. And while some talks were protracted, our evidence-led modelling and collaborative approach helped unite all parties, and deliver a successful, sustainable and cost-effective outcome. Planning was approved and funding secured on time, with building beginning in October 2020.
We set about working with the health board to get under the skin of the medical centre operation and create a bespoke calculation of the likely traffic impacts. This took account of everything from the number of treatment rooms and duration of appointments, to number of staff, hours they work and whether they carried out home visits (and so needed access to a car).
By mapping the postcode data of all patients registered with the four GP surgeries, we proved that the new medical centre would not only be closer and more accessible to patients, but that it offered more parking than the four surgeries combined, as well as more sustainable transport alternatives.
To further reassure the council, we outlined a car park management plan to ensure parking was always available to patients and staff of the medical centre – precluding use by town centre shoppers and workers – which involved automatic number plate recognition and check-in facilities at reception.
To ensure safe, navigable streets for the visually impaired, we consulted with the Royal National Institute of Blind People (RNIB). Then, working closely with the architect, we adapted the charity’s Design for Everyone guidelines to outside spaces – a genuine innovation. Access lines were straightened, and paths and roads were delineated in contrasting materials, with coloured doors and feature trees as ‘way markers’. All this would help navigation for visually impaired residents across the development.
Calibro go much further than just the basic service – it’s not just drawing a plan, they are committed to resolving something for you