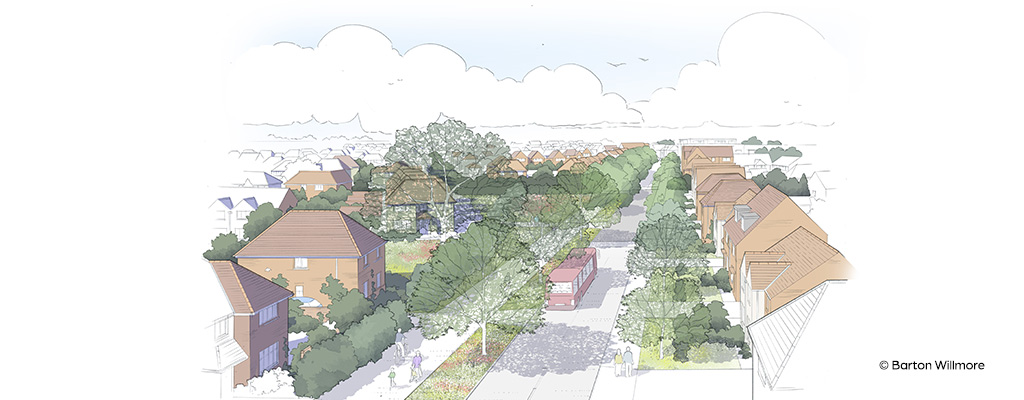The Solution
We started by performing an initial audit of the existing masterplan and identified significant pitfalls in the proposed site layout when it came to future compliance with building regulations. We were then able to propose alternative solutions which were later incorporated into a revised masterplan.
We designed the plot and highway drainage with the site levels in mind to ensure surface water runoff wouldn’t cause any future flooding.
Infiltration was necessary in disposing of surface water drainage, but we wanted to avoid mass cart away or loss of useable public open space. For this reason, we proposed below-ground infiltration, which meant the amenity space was maximised and the surface water could be dealt with in a sustainable manner, without increasing the loading on the existing public sewer network.
Plot levels were given careful consideration in planning, stepping and retaining wall locations to achieve an optimised and deliverable levels strategy.
“Calibro were fantastic to collaborate with during the application process. They worked tirelessly and in a friendly manner to help us overcome obstacles and produce an efficient scheme and strategy. Calibro took a pragmatic approach to solving the site’s complications and were responsive to our requirements and needs.” – Eve Somerville, Senior Development Control Planner, Persimmon Homes
In the end, we made sure our design was as thorough, practical and cost effective as possible. This will hopefully ensure that the planning application is registered quickly and approved with few conditions.
We designed the plot and highway drainage with the site levels in mind to ensure surface water runoff wouldn’t cause any future flooding.




